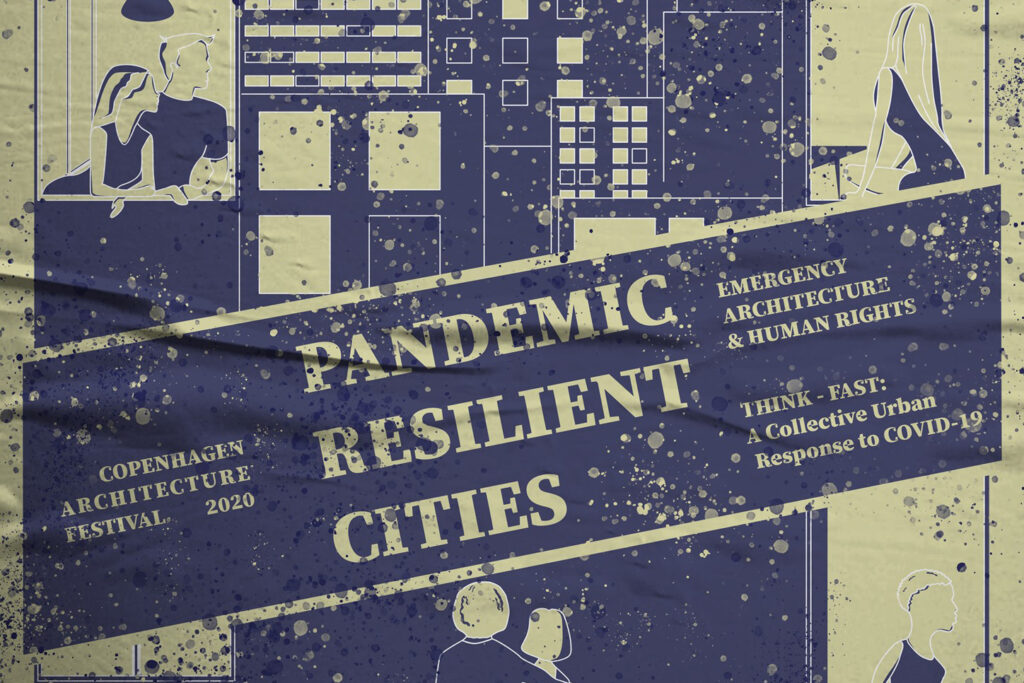Pandemic Resilient Cities Talks
Pandemic Resilient Cities Talks Read More »
We are excited to announce our collaboration with Think-Fast: A Collective Urban Response to COVID-19 and Copenhagen Architecture Festival in the launch and development of a Manifesto on Pandemic Resilient cities.
The first phase of the project consists of hosting 5 short talks with key speakers from relevant fields. The talks will focus on the role and positionality of architects and Planning Practitioners in preparing for Pandemic Resilient Cities where basics such as access to safe housing, space, clean air, food and water shall not be considered a privilege but a basic Human Right.
You can find the first mention here.
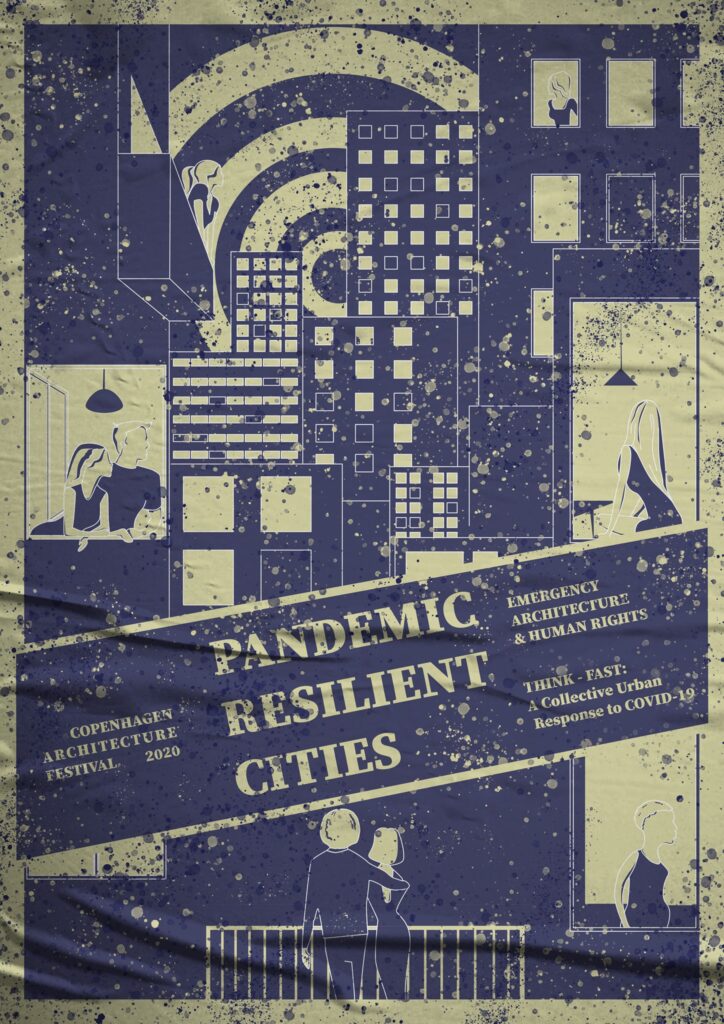
Pandemic Resilient Cities Talks Read More »
Location: Copenhagen, Denmark
Year: 2011
In winter 2010-2011, EAHR built a shelter as a short-term solution to address the issue of homeless shelters in the winter. The project was located next to the Den Frie Museum in Copenhagen.
With restrictions from the Danish building regulations, the project was presented as an artwork instead of a low-cost building. The project name “This is not a home” took reference from the famous quote “This is not a Toilet” by French-American artist Marcel Duchamp, when referring to his work “Fountain”.
This Is Not A Home 1 Read More »
Location: Copenhagen, Denmark
Year: 2016
Volunteers, residents of the asylum center, and a craft company together built a small library at the Asylum Center Kongelunden. Here, residents can borrow books in a wide variety of different languages.
Read More
The library is furnished with wooden tables, wooden chairs, and wooden chairs, made by the volunteers and residents themselves. Materials were obtained through crowdfunding. Most books in the library are donations. The first books were received by the library a year ago as private donations. At this time, roughly 55 different languages were spoken in the community, so building a multi-lingual library was important. There is the added benefit that the residents are able to maintain their mother tongue. Many places that house asylum seekers are missing immersion spaces like this – it’s something other than a social gathering space.
Kongelund Bibliotek Read More »
Location: Norrebro, Copenhagen
Client: Copenhagen Municipality
Area: 42 sq
Year: 2017
Placed in the heart of Nørrebro and well known among the cultural venues in Copenhagen, the house of VerdensKulturCentrer is constantly changing to offer quality spaces to citizens, where they can develop all kinds of multicultural activities.
Read More
The space is simply organized. The center of the room is empty, creating a large dance floor without interruptions, equipped with a specialized floor. A big wall mirror frames the room, reflecting the natural light coming from the existing windows. On the sides, in the vacant space between the wall and the beginning of the window we have created a double floor-wooden structure designed with simple lines that composes a single piece of furniture. It starts as a bench that continues to create the first step of a ladder/staircase and shelves wich continues composing the next steps. These two entire pieces of furniture on the sides give space for storage, seating, hanging clothes, wardrobe, and also contemplates a possible audience. In addition, the Dance Room is linked to a back room and toilets to create a private space that can be both used as a backstage or a changing room.
Location: Norrebro, Copenhagen
Client: Copenhagen Municipality
Area: 130 sqm
Year: 2018
In March 2018 EAHR completed the project of a concert hall in UNION for 150 people. The goal was to create a brand-new multi-venue room that can holds theatre, music concerts, dance, exhibitions, and conferences.
Read More
Location: Odsherred, Denmark
Partner: The Royal Danish Academy of Fine Arts, GivRum, Odsherred Kommune, QBond, GivRum, Perifærd
Client: Danish Ministry of Housing and Integration
Year: 2016
EAHR counseled Danish municipalities in the local development, integration and placement of refugees. The focus was activation of empty buildings and urban spaces in de-populated areas.
Read More
The starting point is the fact that groups of people are placed – in the first place temporarily – in Danish rural outer areas. The publication is designed as a handbook with recommendations, examples, and scenarios that can support a locally rooted, forwardthinking, and wide-ranging approach to housing placement and the reception of refugees. Behind the handbook is a diverse team of architects, anthropologists, experts in value creation in empty buildings as well as civil society actors in the refugee area. The team’s interdisciplinarity opens to see potentials in buildings and places as well as in humans.
New Keystone for Urban Renewal Read More »
Location: Vollsmose, Denmark
Partner: Ungdomscenter Camp U – UngOdense
Year: 2019
Emergency Architecture and Human Rights (EAHR) in coordination with Ungdomscenter Camp U – UngOdense and Vollsmose Sekretariatet, developed a project to engage the local young community.
Read More
Participants had the opportunity to think freely and contribute with their ideas in relation to the given issue. We worked to foster democratic and inclusive decision-making processes within urban renewal and co-creation of public spaces. We have developed our project in accordance with our organisation’s mission and vision, showing the importance of architecture in the exercise of people’s rights by improving the quality and functionality of public spaces.
Youth Vision for a New Vollsmose Read More »
Location: Al Qweira, Jordan (2018); Houmaya (2019); Abasyeh (2020)
Client: AVSI
Year: 2018, 2019, 2020
EAHR was asked to train local communities and engineers in Jordan on different Earth-construction techniques. EAHR effectively worked with participants on each phase of the Earth-construction processes, giving the best training experience.
Read More
This consultancy has taken place yearly since 2018.
Green Infrastructure | AVSI Read More »
On the 17th of March we encouraged you all to answer the question “How can we adjust physical and social spaces to increase resilience in times of pandemics?” and many of you came up with very interesting proposals.
The jury evaluated the proposals based on the following criteria:
-Answering the research question and meeting the requirements of the call
-Likelihood of implementation of the solution
-Clear and understandable communication
-Creativity
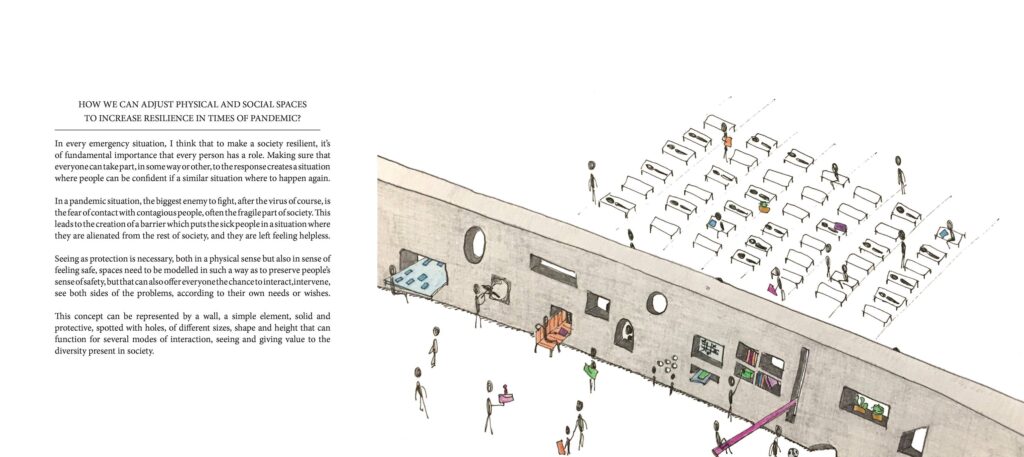
Valeria Giovene’s simple, yet persuasive presentation, established her as the winner of this competition.
The jury found a convincing red line between Valeria’s reflections on resilience and her solution to strengthen this resilience. Her suggestion is a physical as well as social construction that can prevent the alienation and isolation of the infected individuals – often the most vulnerable in society, as Valeria notes.
Not only does Valeria’s proposal address an important psychological need in times of pandemics, it is also a clear and scalable solution, which is easy to implement and adjust to different settings.

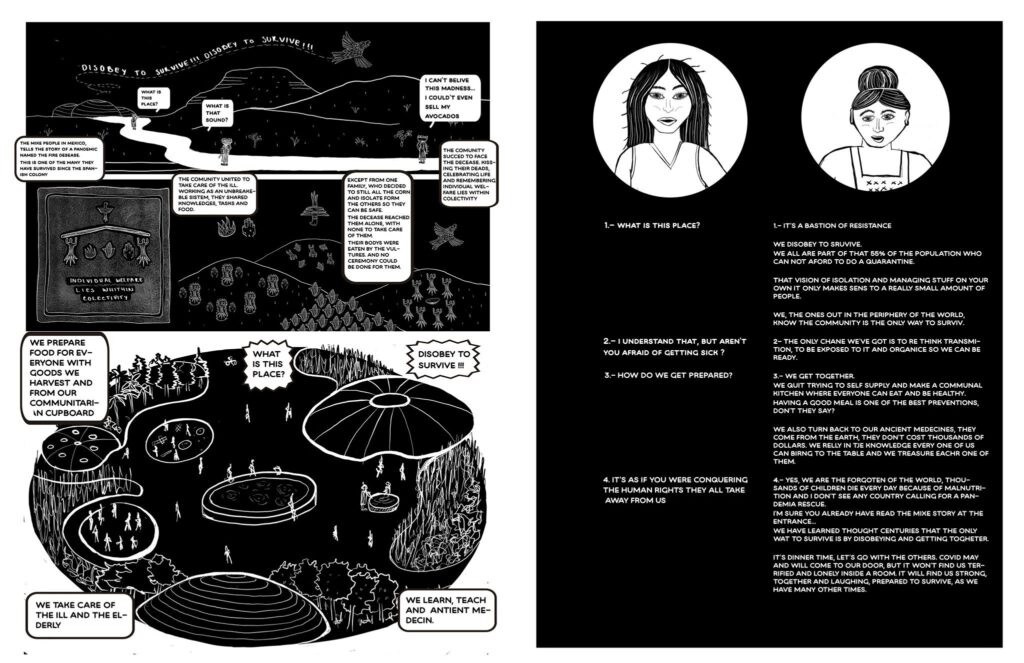
Percibald García was granted 2nd place for a detailed, creative and high-quality proposal.
Not only did Percibald’s proposal persuade the jury with its alternative form of communication, but it also stood out by challenging the dominating understanding of resilience in times of pandemics, by dealing with those who cannot afford to go into quarantine, a large and often unheard part of the world’s population. Although provocative in its title, we found that Percibald raises an important argument: there is no unison solution to fight COVID-19.
We found the proposal convincing in both arguing for the need to adapt the response to COVID-19 to different social and physical settings, as well as presenting a solution; an adjustment of the social spaces and internal organization strategies of a community.
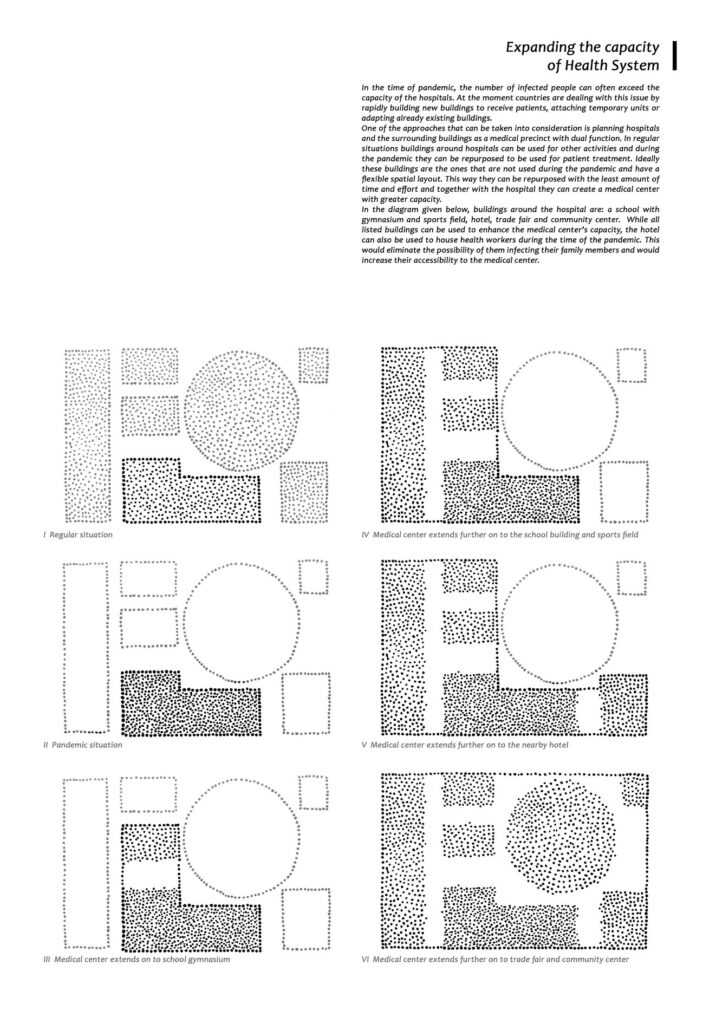
Olga Srejic’s proposal addresses a very common issue in times of pandemics as the lack of capacity of medical centres, suggesting planning each of them and its surroundings as potential health facilities in case of outbreaks, with different stages of expansion regarding the needs of each moment.
The proposal manages to address in a quite logical way and with very simple diagrams all of the topics suggested on the brief: architecture and planning, pandemics and most of all strategy, mitigation and resilience.
Olga’s proposal triggered many follow up questions within the jury as such: How often are health centres surrounded by those somehow flexible facilities? And how can we manage that situation when the existing urban distribution does not provide such conveniences? What can we do in regards of the existing medical centers and the re-purposing of its surroundings?
Architecture, Pandemics & Resilience Competition Read More »
Location: Various Locations, Nepal
Partner: Build Up Nepal
Year: 2018
A magnitude 7.8 earthquake hit Nepal in 2015, affecting mostly rural areas. In 2018, more than three years after the earthquake, the country was still far from recovery.
Since the need for houses and school buildings is still high, we focused our efforts on both fronts, designing a proposal for housing in rural areas, and a proposal for the school in the village of Basnet Gaun.
Read More
Following the earthquake, Build up Nepal began working to rebuild rural villages by empowering local people and using local materials. They worked with Earth Bricks (CSEB) to teach local communities and entrepreneurs on how to make their own bricks and rebuild their villages. They began rebuilding with Earth Bricks in more than 50 villages together with INGOs, NGOs, and local entrepreneurs in Nepal. EAHR team researched the existing typologies of housing in Nepal, according to their geographical location and the relationship of its inhabitants with the use of housing linked to daily work. Our proposal sought to optimize the existing materials approved by the Nepalese authorities. For this, we applied the Compressed Stabilized Earth Blocks technology used by Build up Nepal, because we support the use of local materials and the development of resilient communities. For the purpose of increasing sustainability, we minimized the use of reinforced cement concrete by designing smaller houses, while maximising the space. We designed openings from floor to ceiling in order to reduce the use of lower cement bands. We also tried to narrow the employment of foreign materials, for example avoiding the use of glass in windows. All these actions also help to reduce construction cost.
Nepal Housing and Basnet Gaun School Read More »
